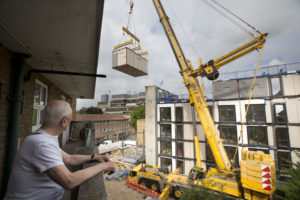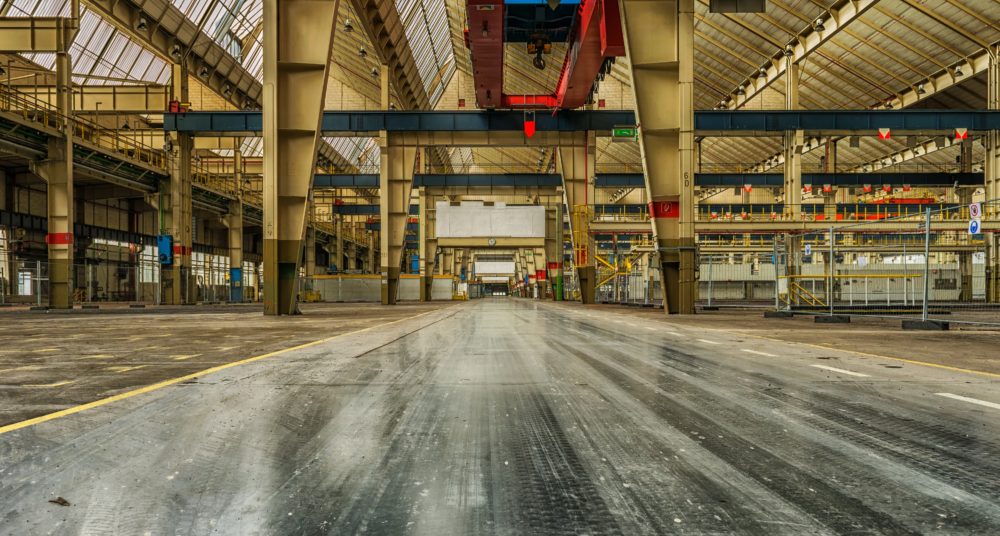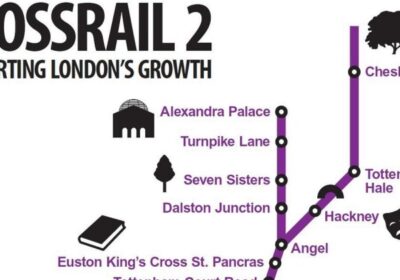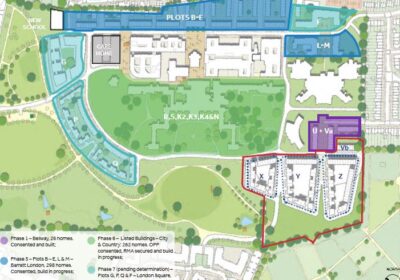I attended a modular construction roundtable hosted by Sheppard Robson architects as part of Green week. Modular construction and how it can be used to unlock housing capacity is very much a subject on the minds of policy makers and industry practitioners.
There’s no good having ambitious housing targets if the UK construction industry doesn’t have the capacity to deliver on the planning permissions. An aging labour force combined with flatlining productivity bedevils the industry. According to the Office of National Statistics, productivity growth in UK construction has averaged just 0.4% compared with 3.2% per annum for wider manufacturing.
Modular offers a solution. First, it puts the workforce under cover. Seconds, it brings supply line sequencing to construction. This speeds up delivery. Pocket Living is one developer which has embraced modular and I can speak to its advantages. It shaves a third off programme and can result in a big dip in after work snagging. These are efficiencies not to be sniffed at.

At the roundtable, designers posed a challenge often forgotten in the discourse. How do we interlink town planning and modular? Sheppard Robson has designed both modular buildings and traditional construction. The differences are small but material. How you stack services, how you deal with wall thickness and of course the height of the building all require different treatments if you opt for a factory-built approach.
As a consequence, the town planning system will require developers to seek a fresh consent if they choose a modular pathway after permission. This is prohibitively expensive. The only answer is to make a decision early on modular or pay the price.
If policy makers want more construction capacity from this route, they may wish to consider how planning can become a little more flexible to respect the subtle design changes. Remove this impediment and we may see more take their first step into the world of factory-built homes.










