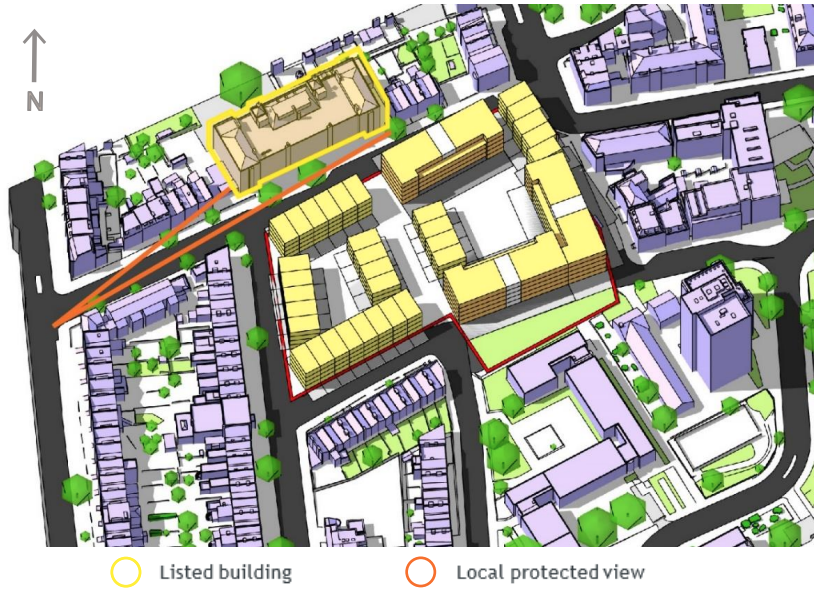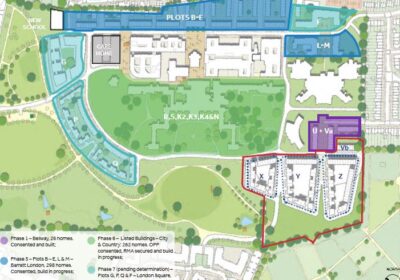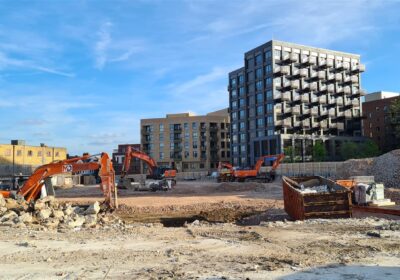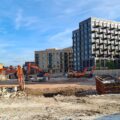It is often the case that regulations need to run hard to catch up with a new norm. This needs to happen in London residential real estate and fast as the dense thickets of regulations require adjustment to reflect second stairwell requirements.
Otherwise, the London skyline as we might wish to see it will be sacrificed for lumpy stumpy buildings designed to satisfy the inside and not the out.
We still don’t have the full guidance since the Gove u-turn on 30 metres. However, one thing is abundantly clear, the London planning world will need to ease up on design requirements if we want to see planning permissions that can be built.
Lumpy stumpy
London has finite developable land and when a site comes forward it should always try and maximise housing numbers. Over the years, London has found a way and there are many fine examples of maximising density whilst delivering residential quality.
However, the current London Plan’s approach to maximise dual aspect dwellings, always challenging on dense urban sites, is not compatible with the additional requirements on second stairwells. The current approach is conflicted with its own suite of documents. Whilst the Plan recognises the need for single aspect homes to optimise capacity, the accompanying Housing Design Standards takes a tougher approach. It states explicitly that “new homes should be dual aspect unless exceptional circumstances make this impractical or undesirable”. The guidance therefore goes beyond the provisions of the adopted Development Plan policy.
Delivering dual aspect homes reduces the efficiency of buildings. That means more cost and less viable sites for residential. It pushes developers to corner or point blocks and super heights to catch up on the loss of efficiency.
On tighter urban sites, it means losing homes and even sites to residential development. Smaller sites, where viability dances on a pin head will be lost.
On larger sites, it means changes to the shape of buildings and more conflict with the neighbours as London developers go ever higher to make the sums add up.
Before the second stairwell requirements, it was still theoretically possible to marry the aspirations in the Plan and its guidance. Now, the opportunity is much diminished. The regulations need to catch up with reality or our reality will be fatter, lumpier and fewer buildings.










